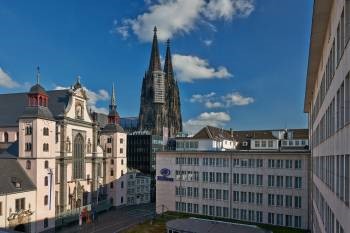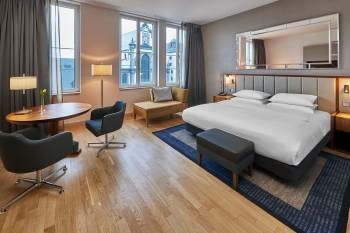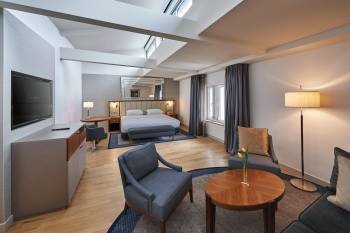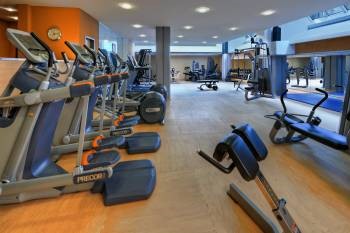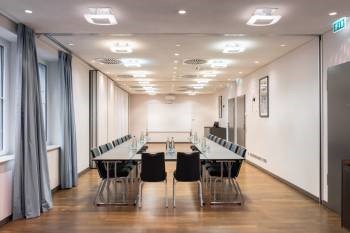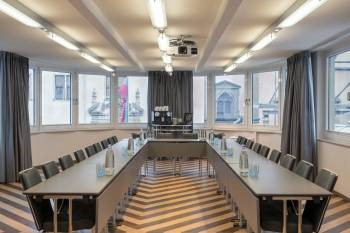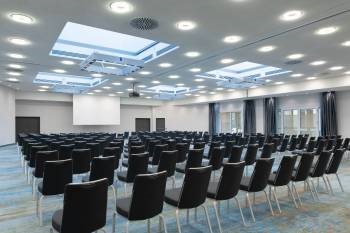11 versatile conference rooms, including a 446-sqm ballroom, the most up-to-date equipment, professional planning and dedicated service. Here you will find the framework that you need to ensure that all your events are professionally presented.
The ballroom has natural daylight, can be divided into three sections and is equipped with hydraulic staging. 12 function rooms, which can be used in a variety of ways, and an exclusive boardroom cater for the desired flexibility, from confidential board meetings to large conferences. Our Hilton meetings team ensures that everything runs to perfection. And we offer you a first-rate-premium catering service, with professional know-how, commitment and creative ideas.
| 1 |
Ballsaal Jupiter
Size 446 qm
|
|
||
| 2 |
Apollo II
Size 25 qm
|
|
||
| 3 |
Apollo I
Size 25 qm
|
|
||
| 4 |
Salon Saturn I
Size 44 qm
|
|
||
| 5 |
Salon Saturn II
Size 46 qm
|
|
||
| 6 |
Oval Office
Size 40 qm
|
|
||
| 7 |
Salon Merkur
Size 38 qm
|
|
||
| 8 |
Salon Pluto
Size 24 qm
|
|
||
| 9 |
Apollo III
Size 25 qm
|
|
Right in the middle of Cologne, in Marzellenstrasse,
you will find the design hotel, the Hilton Cologne,
with 296 guest rooms on 7 floors, 2 two-level suites and 17 junior suites. A unique symbiosis of lifestyle,
design, history and perfect service. The hotel not only stands on historic site - Marzellenstrasse was in ancient times the first section of the highway
leading to Neuss - but it also has a history of its own. This listed building from the 1950s, formerly
housed the postal savings bank.
In the immediate vicinity of the hotel there are well known banks and insurance companies, Colognes fair and exhibition center is just 15 minutes walk away and the citys iconic emblem, Cologne cathedral, is a mere 100 meters
from the hotel.
 MICE Service Group
MICE Service Group